Kintore Way Children's Centre, London
Details
- Colour
- Slate Blue
- Project
- Renovation
- Architect
- Cottrell & Vermeulen
Description
Education specialists Cottrell & Vermeulen Architecture specified Eternit profiled sheeting on the roof and facade to bring both aesthetics and practicality to the striking redevelopment of a nursery school in East London, Kintore Way Children’s Centre.
The multi-coloured roof of the new, snaking extension, which focuses on green and blues to reflect the canopy of trees in a central courtyard and the nearby river, probably most reflects Cottrell & Vermeulen’s distinctive style which is typically promoted in the use of colour, shapes and components in their raw state.
This project must have been a special one for the practice based in south-east London. For Kintore Way is on Grange Road, Bermondsey, where sisters Margaret and Rachel McMillan pioneered nursery education before the First World War with principles reflected in the Government’s Sure Start programme for children from six weeks upwards.
Work on the £1.6 million project for Southwark Council included stripping the pitched to flat roof of the existing 440m² single-storey nursery and replacing the natural slates on the pitched element with Cedral fibre cement Rivendale slates.
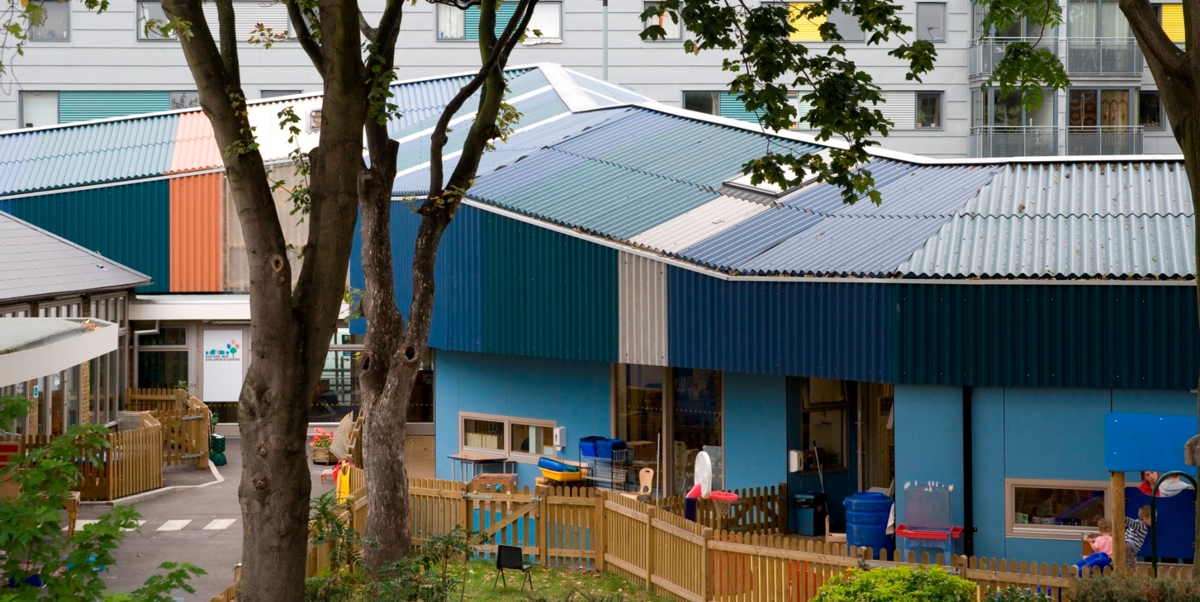
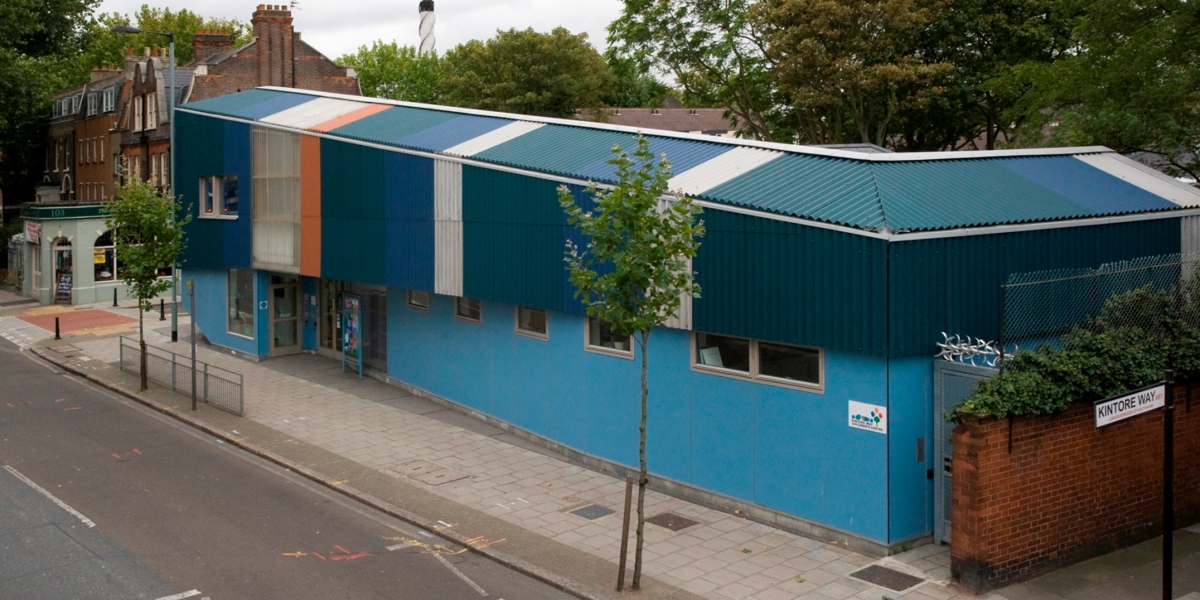
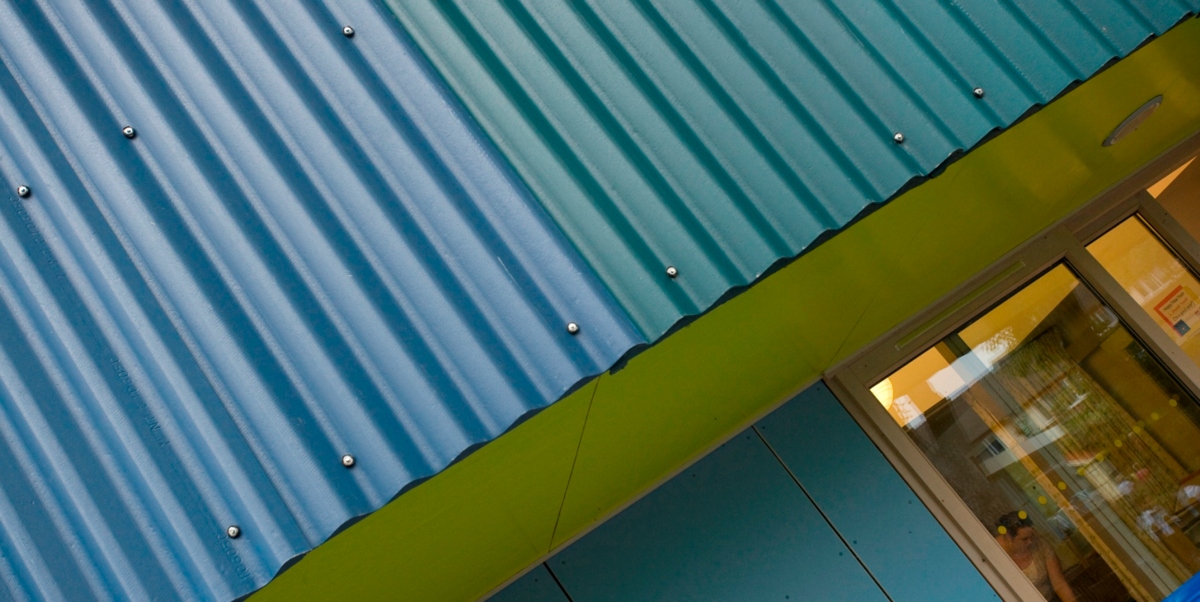
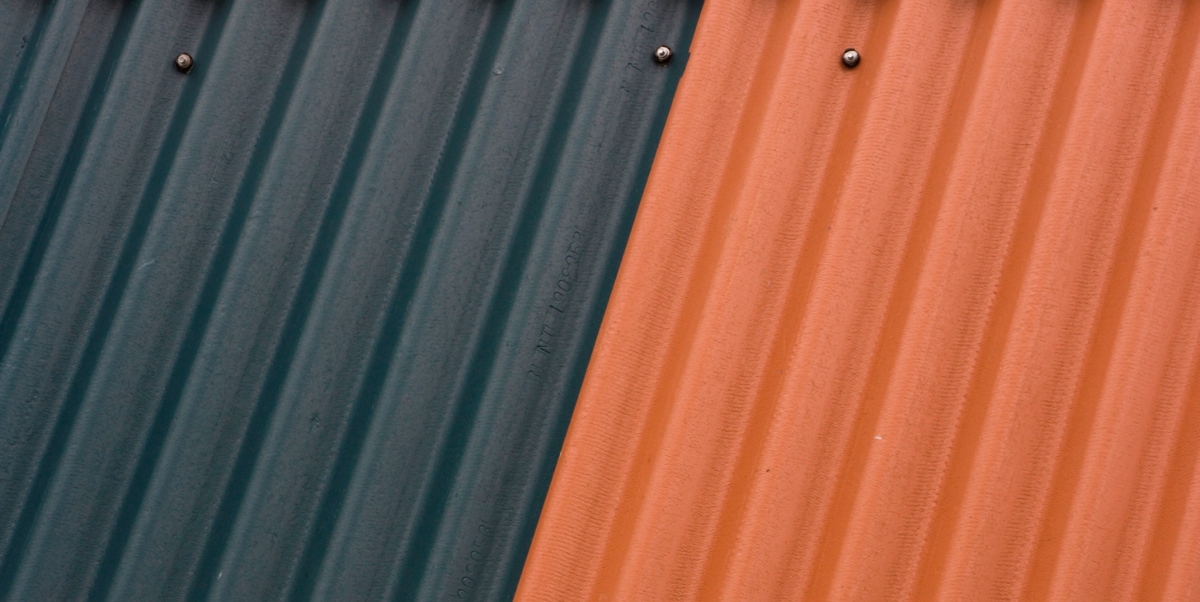
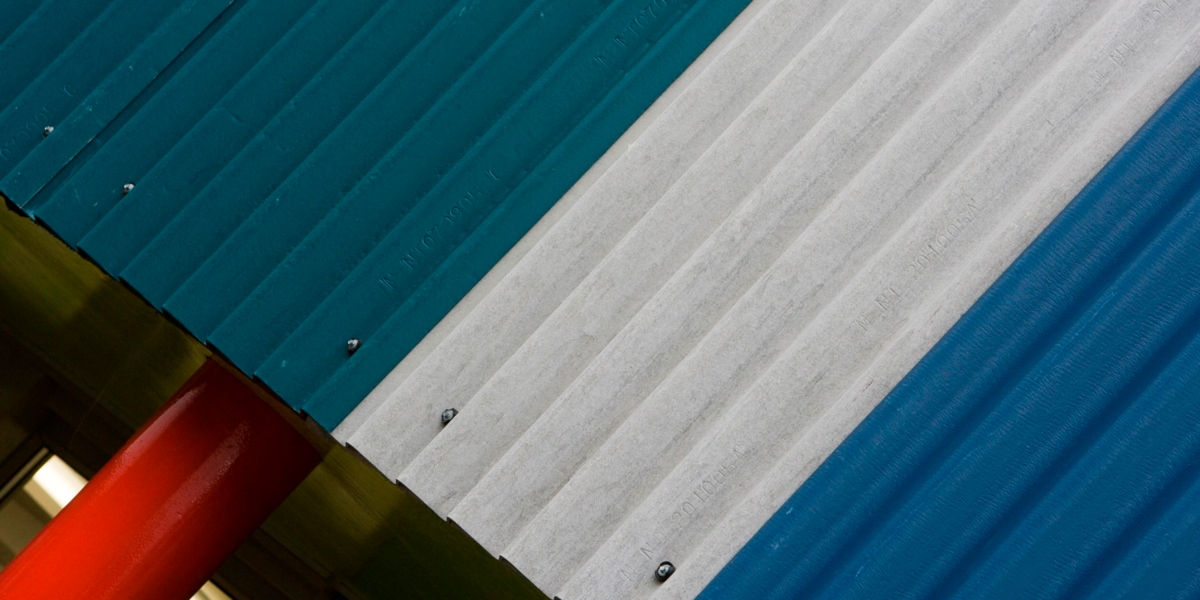





Share your #myeternit
project with the world